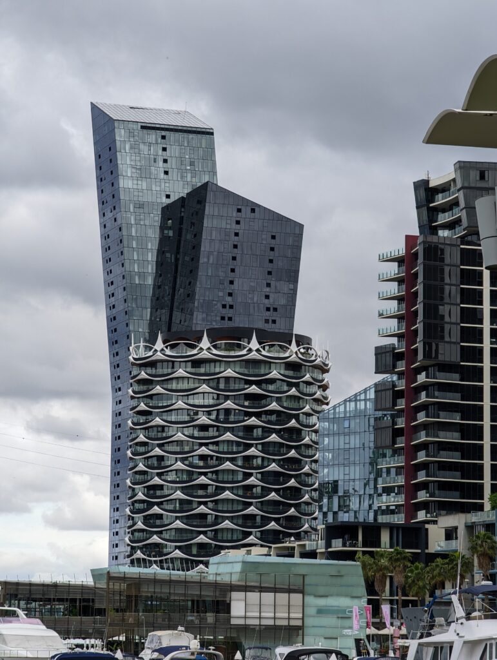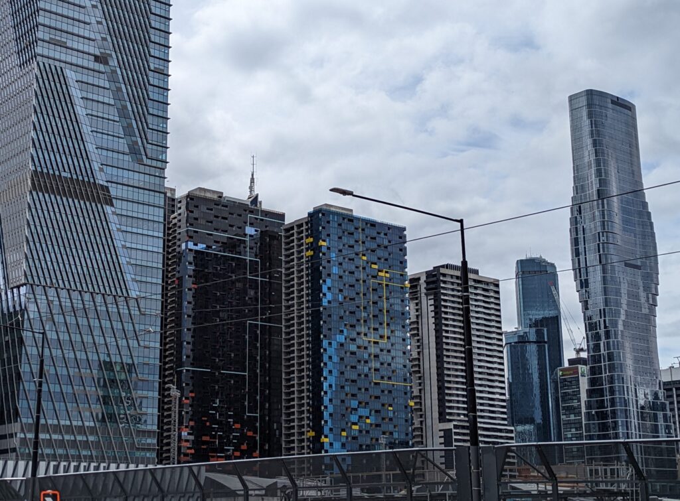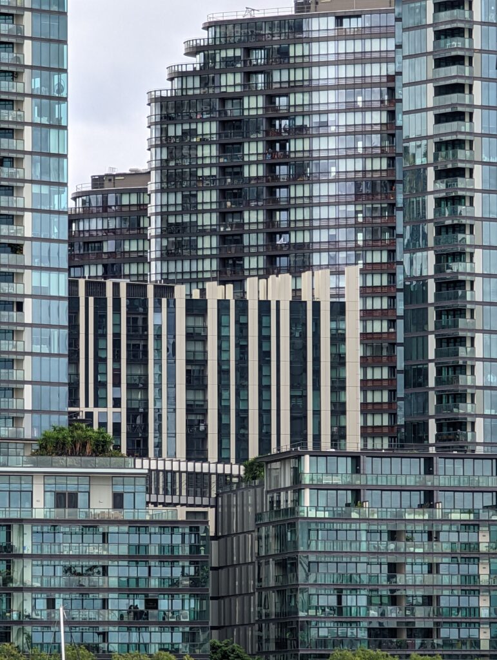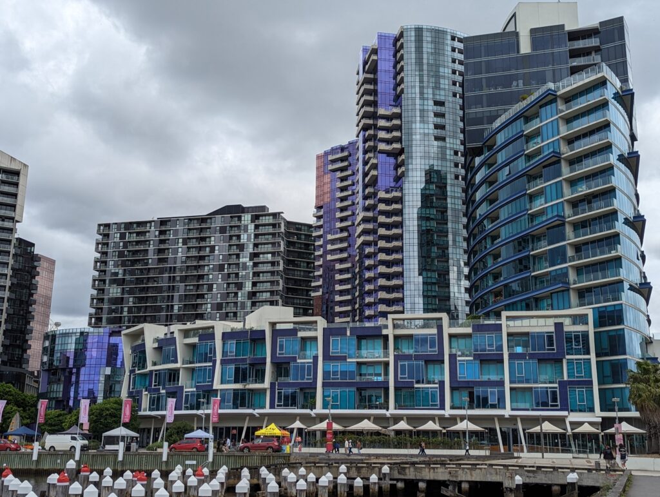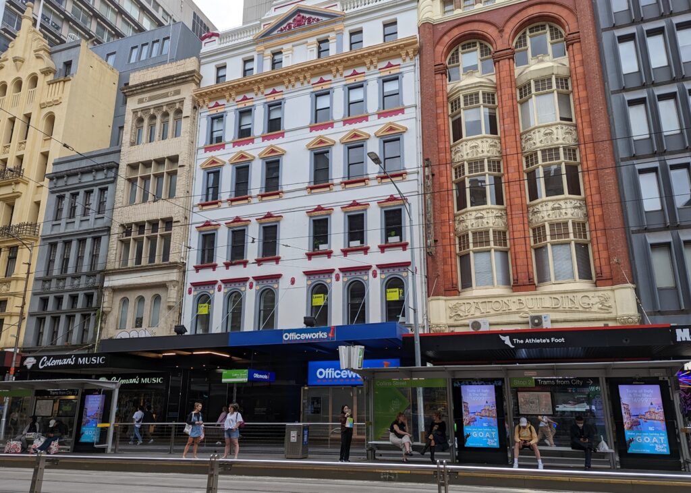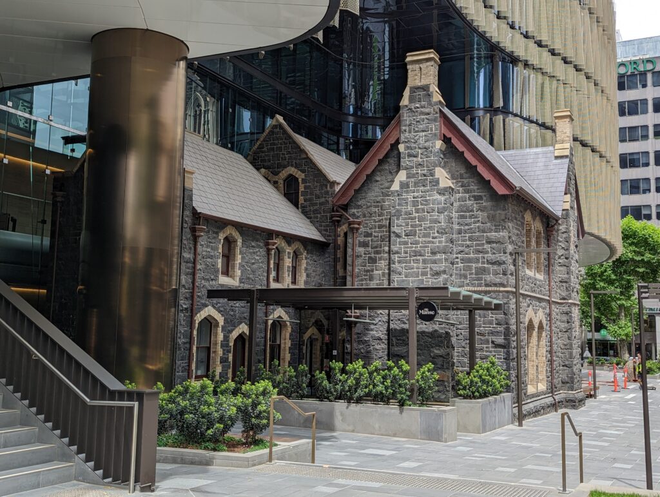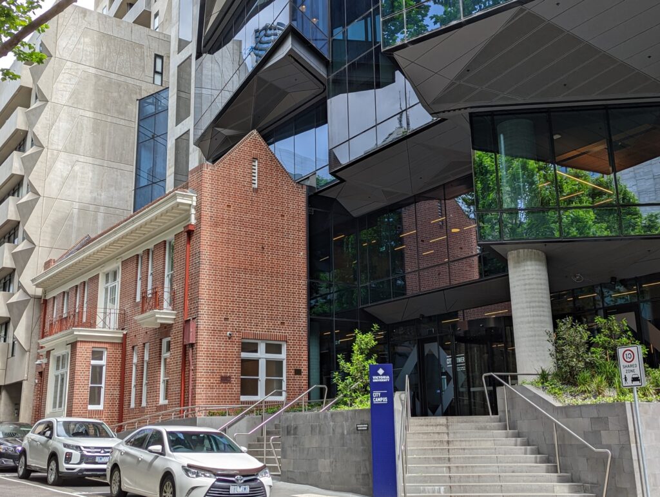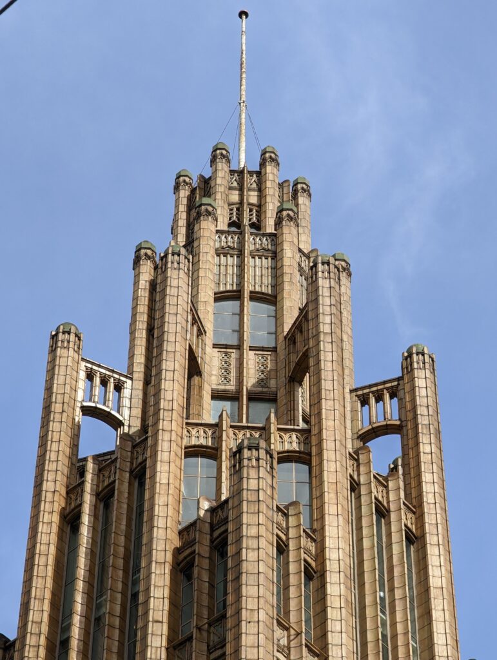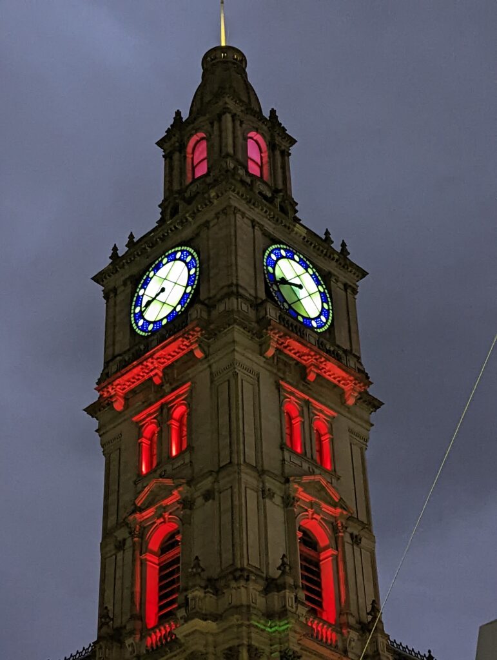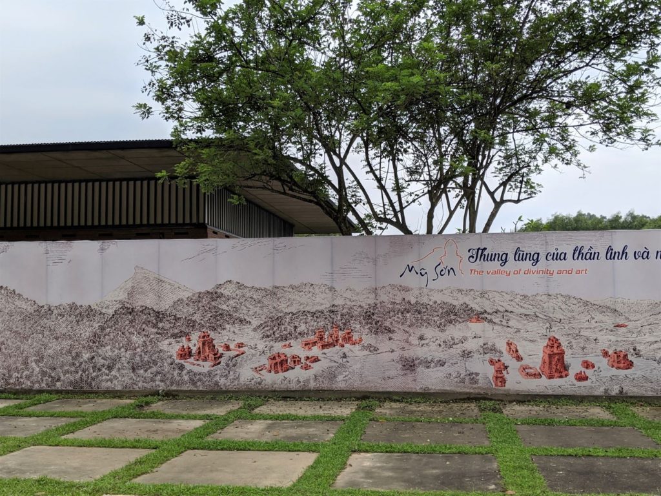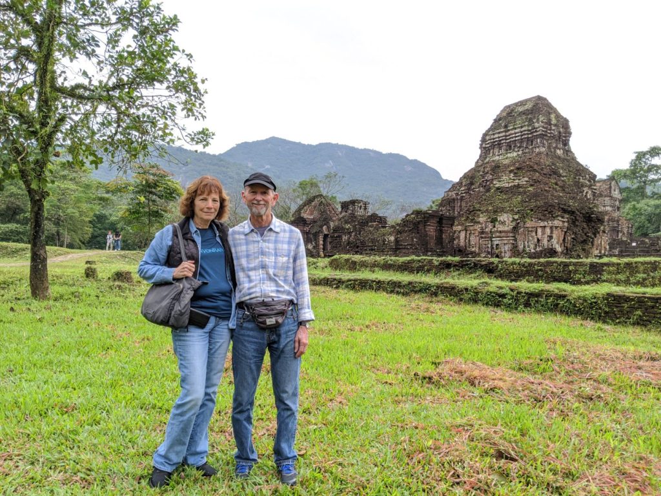Once upon a time, I got a masters degree in architecture, and then I went to work for a well-known and well-respected architect and urban designer, Lou Sauer, a Fellow of the American Institute of Architects. Sauer was teaching at the University of Pennsylvania at the time, and he spoke passionately about the need to teach architects good urban-design principles. In one conversation, he said he had assigned a project to his architecture students to design a building to be located in the central quadrangle of the Penn campus. It was a “trick” project because the right answer, according to Sauer, was not to put a building in that beautiful iconic space at all. Only one of his students got it right, putting the programmed spaces underground and leaving the quadrangle more or less as it is. “When you give a person a hammer, all problems look like nails,” he lamented (or something to that effect), “but sometimes they’re just not.” I’ve never forgotten this lesson, for it applies to so much in life, not just buildings.
However, after all these years, I’ve finally seen another solution to the problem of putting a building in an iconic open space that is arguable better to leave untouched. An uncompromisingly modern building in a beautiful classical environment best left unspoiled. For I have seen an invisible building.
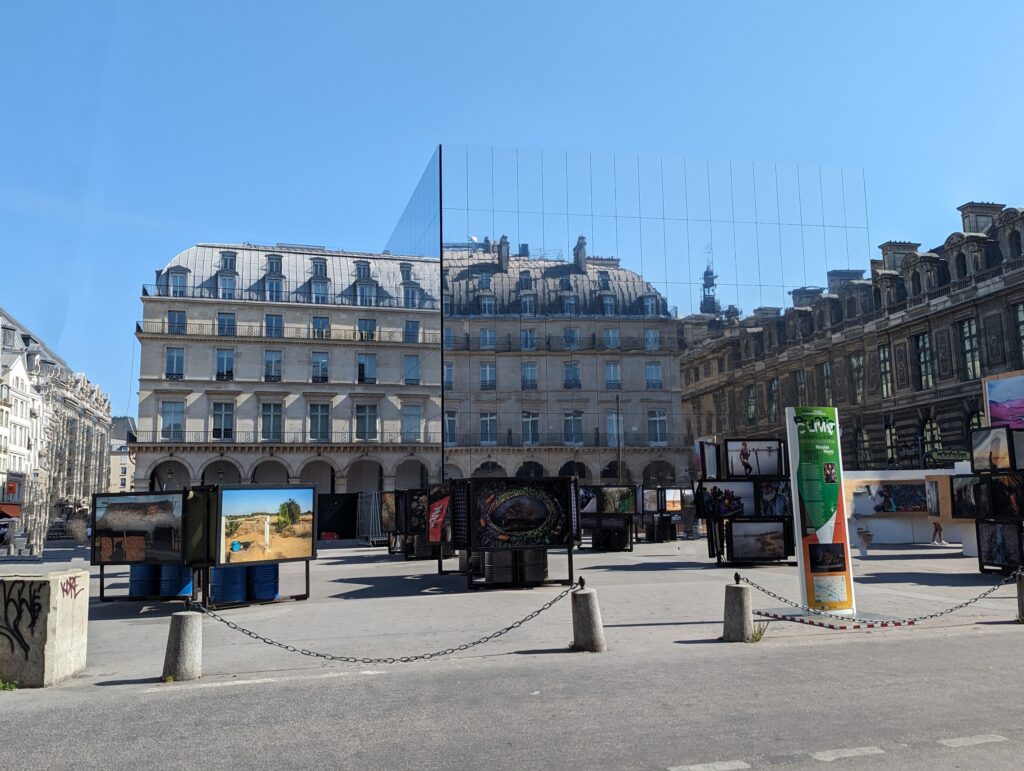
My mind is still reeling a bit from this. Was it a trick of the sky and the time of day, the weather and the angle of approach? The building happened to be along a route that my husband and I walked getting to and from our hotel. It can be seen a bit better from another angle and another time of day, but it’s still tricky.
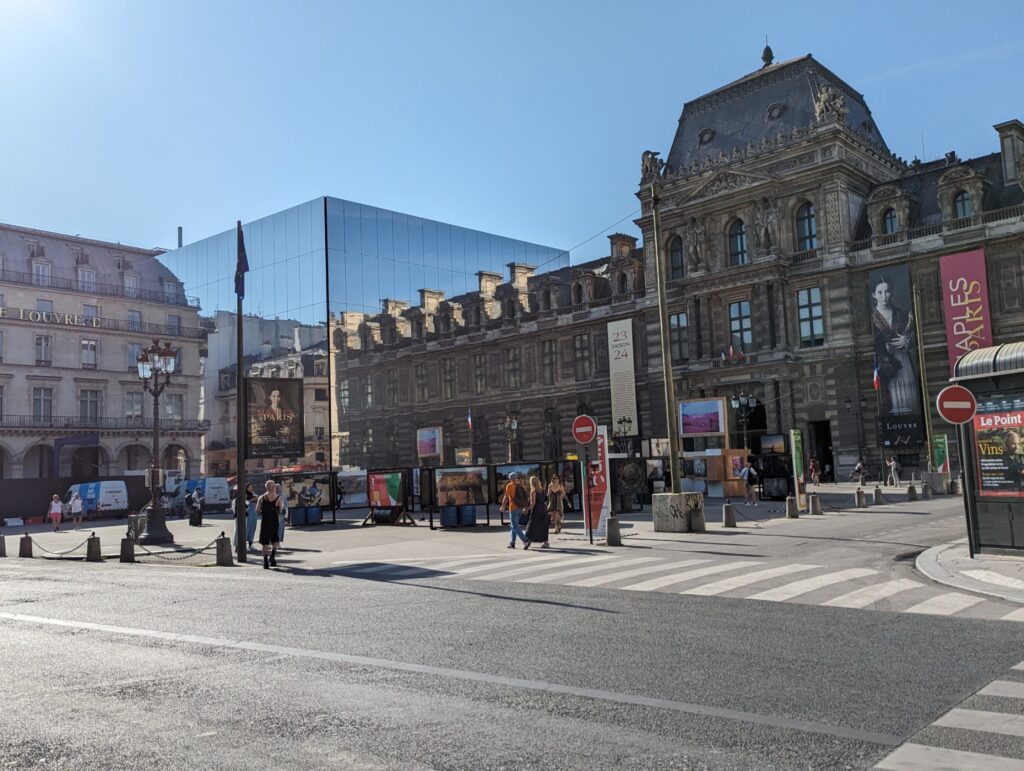
The building is the Cartier Foundation for Contemporary Art. Its architect, Jean Nouvel, has this to say about it:
Architecture where the game consists in blurring the tangible boundaries of the building and rendering superfluous the reading of a solid volume amid poetics of fuzziness and effervescence. When virtuality is attacked by reality, architecture must more than ever have the courage to take on the image of contradiction.
Well, I’m not entirely sure what all that architect-speak is about, but I do know that this building makes me laugh in delight. And there’s a lesson here, too. It’s always worth looking around the corner for an unexpected answer to a problem. You just might find it.

